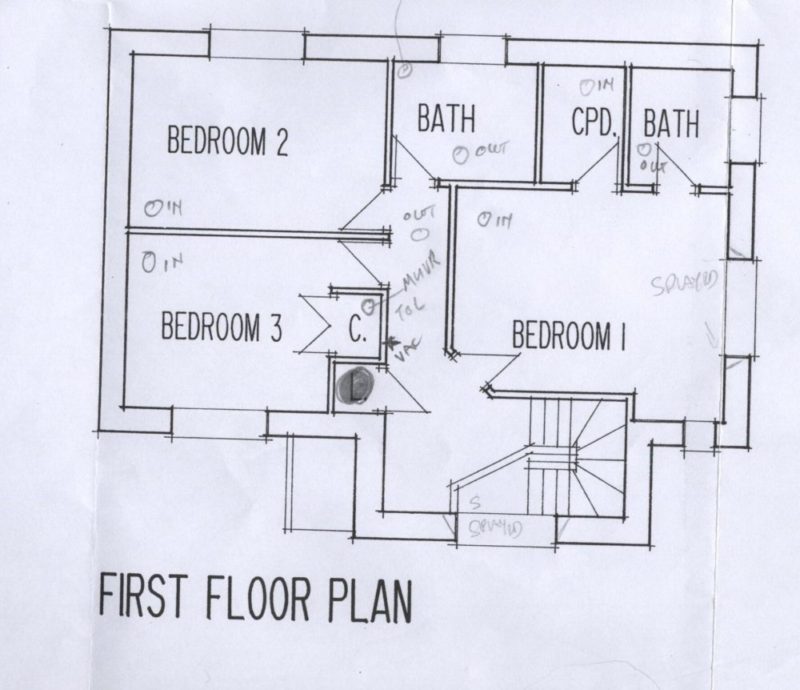The first three years in our new home were the coldest three in living memory for me with recorded temperatures as low as -11°C & -6°C during those winters. I had designed to go to just below freezing with no heating so we had to put a small electric heater on, it used about 60W when the temperature was -3°C and 300W when we had -6°C. It was a simple electric convector heater connected to a plug in thermostat.
Author: Tony
Philosophy, ideals and research
These were the design concepts that I considered:-
- Very low energy use, lower than a Passive House or Code 6 Code for Sustainable Homes.
- Maximise solar contribution to water heating using the inevitably excess of heated water to charge up an interseasonal thermal store
- Build tight and ventilate right
- Heavyweight construction – maximise the ability to store solar gains and minimise temperature fluctuations
- High comfort – very low energy demand
- Triple glazed windows
- Mitigation of thermal bridging by design
- Nuts and bolts
Videos
Time lapse video recordings of the build are available as YouTube links. Below the whole build is covered in sections and the last video is a compilation of them all.
See list with video links — please switch on your sound Continue reading Videos
Maintaining the external timber
No treatment is necessary for the oak frame as oak is very resistant to decay, it was green oak so some joints have shrunk to leave a crack this is part of its beauty. If it must be treated then use one coat of boiled linseed oil every five years, having started with two coats the first time round. I have no intention of treating my oak. The eagle eyed among you will have seen that I used tiny lead cover flashings to protect the top fully chamfered edges of the horizontal members.
Building Costs
I find it very difficult to quote building costs — I did so much labour and management myself and am very careful about spending on basics. The build took place in 2009
I had a fund of £175k available and near the end had to pull in £20k more
Read loads more detail about my costs Continue reading Building Costs
Plans
Site Plan 
Lots more plans Continue reading Plans
Jobs I did myself
- I did more than half of the physical work on the build myself and all the management of it
Solar Systems
The solar panels are working and collecting heat very well. My solar control software is controlling three panels, two tanks, three pumps, several solenoid valves, and dumping excess heat to my interseasonal thermal store.
Heating The Ground
I used to live in a house with a solid uninsulated floor, I have measured the temperature under my floor at various depths and found that they are a lot warmer than is generally believed. This is because I lived in the house and it had been heating the soils under my floors, the heat lost to the ground had warmed up the sub strata and immediately under the floor it had assumed the average temperature of the house (this should in my opinion also apply to insulated floors as insulation slows the passage of heat but does not stop the flow of heat completely).
Interseasonal Thermal Storage
This is based on ideas from Drakes Landing Solar Community .
Before starting to build I drilled five200mm 9m deep boreholes on the site, two of these are for my interseasonal thermal storage. These are approximately central under each half of the house. On digging out the basement we were careful not to damage the pipes loaded into and grouted and managed to carefully re route them to in line with the central basement wall. These pipes now transpoer warm and hot water down under the house to a depth of 6.5m below the basement floor.


