Many people seem to think that wood should not be used on the outside of houses, especially for fascias, soffits and bargeboards. The track record of all the major house builders around the turn of the century gives them good reason to think this, with widespread failures of eaves, corner boxes and barge boards, especially when used in conjunction with under-cloaks.
When I built my house, one of the design rubrics was ‘low maintenance’; ‘sustainability’ was high up on the list of priorities too. So having completely precluded the use of uPVC, I chose cedar for both my facials and my barge boards, untreated softwood for the soffits and oak for the framing on the front of the house.
So let’s have a look and see if the ideas have worked out in practice and whether there have been any problems.
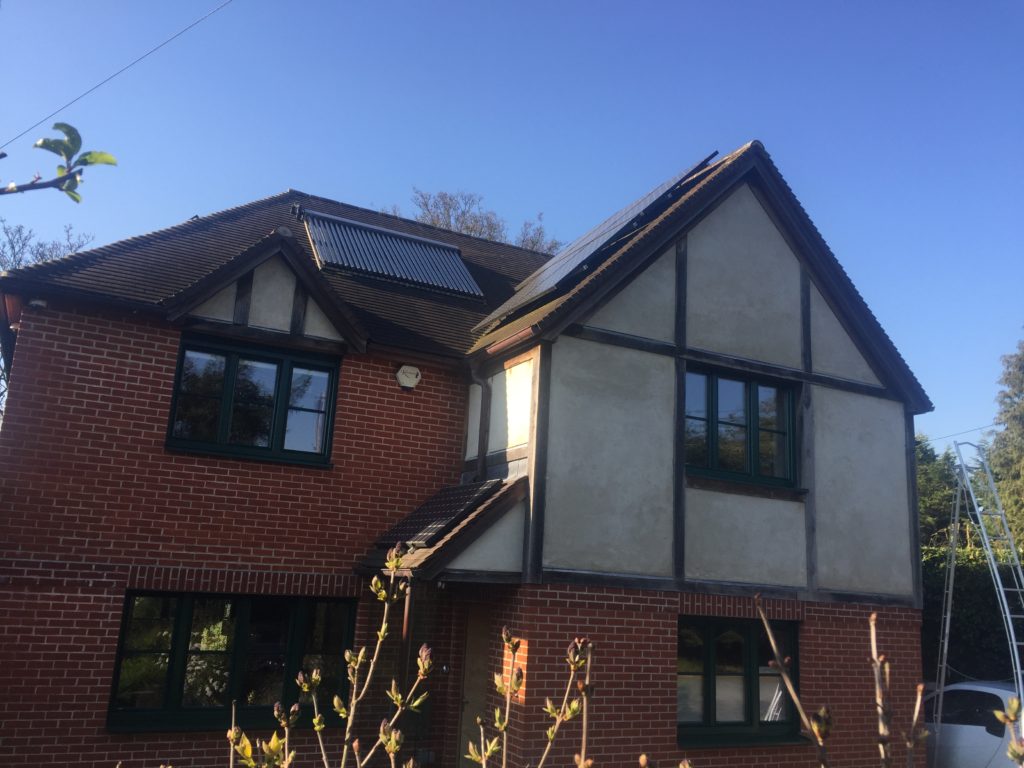
I am planning to re-lime-wash the render even though it looks exactly as it did ten years ago. It has become a little frayed around the edges and it didn’t look very good when I did it, but it has survived well and has the effect of making the house look older than it is.
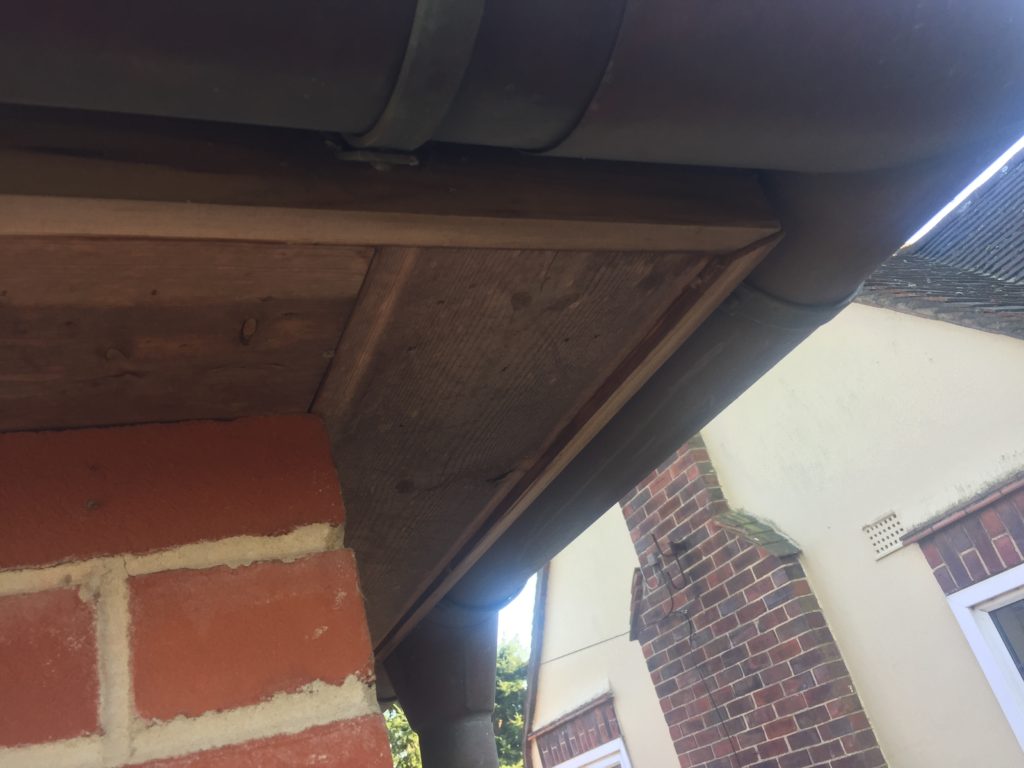
I am a bit disappointed with the slightly open mitre on this rear corner, but there genuinely are no problems with the timber work or gutters. I was kind of expecting that the copper gutters and downpipes would gather a greenish patina, but am delighted that they are staying brown. There have been no leaks, no drips, no repairs and when I cleaned them out for the second time this year, there was very little to clear, just a few clumps of maple leaves and keys. I have leaf extractors just above the rainwater gullies at the bottom of the down pipes to stop leaves getting into the underground rainwater recycling tank.
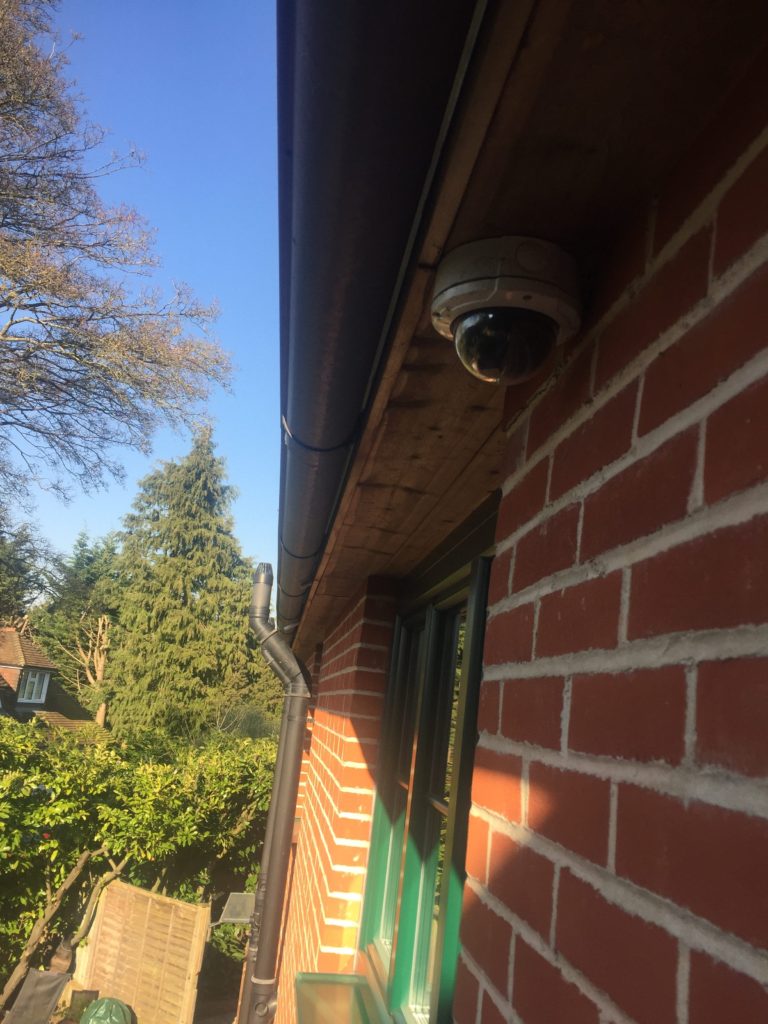
The untreated softwood soffits have darkened beautifully and tone really nicely with the cedar fascias. The soffits never get any weather and are well protected – I can see them lasting a hundred years or more. Note how there are knots in the
soffits, whereas there are none in the cedar fascias or bargeboards, nicely defining the different species of wood utilised.
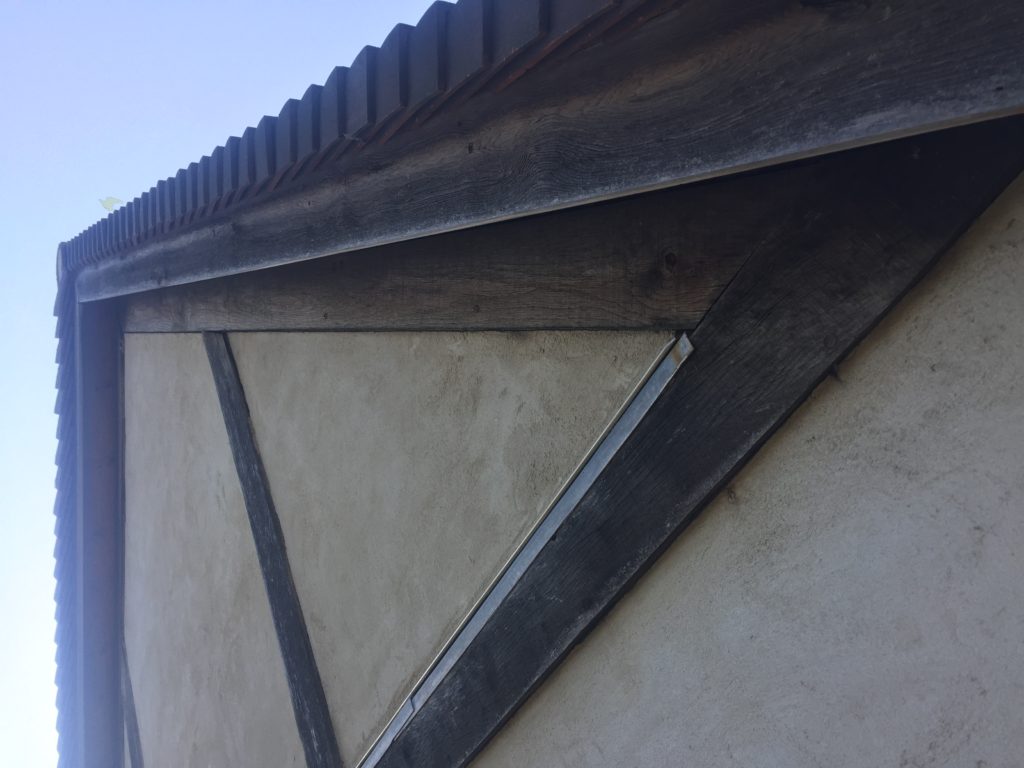

The fascia boards are well protected behind the gutters so they rarely if ever get wet. I am wondering if I could have got away with softwood fascias. but the risk would be high were they to fail, and the place where they meet barge boards would have been a weak point. Had I gone for this I would have tucked the square cut ends of the fascia boards behind the bottom end of the barge boards and over-sailed the ends of the barge boards by 15mm to protect the fascias.
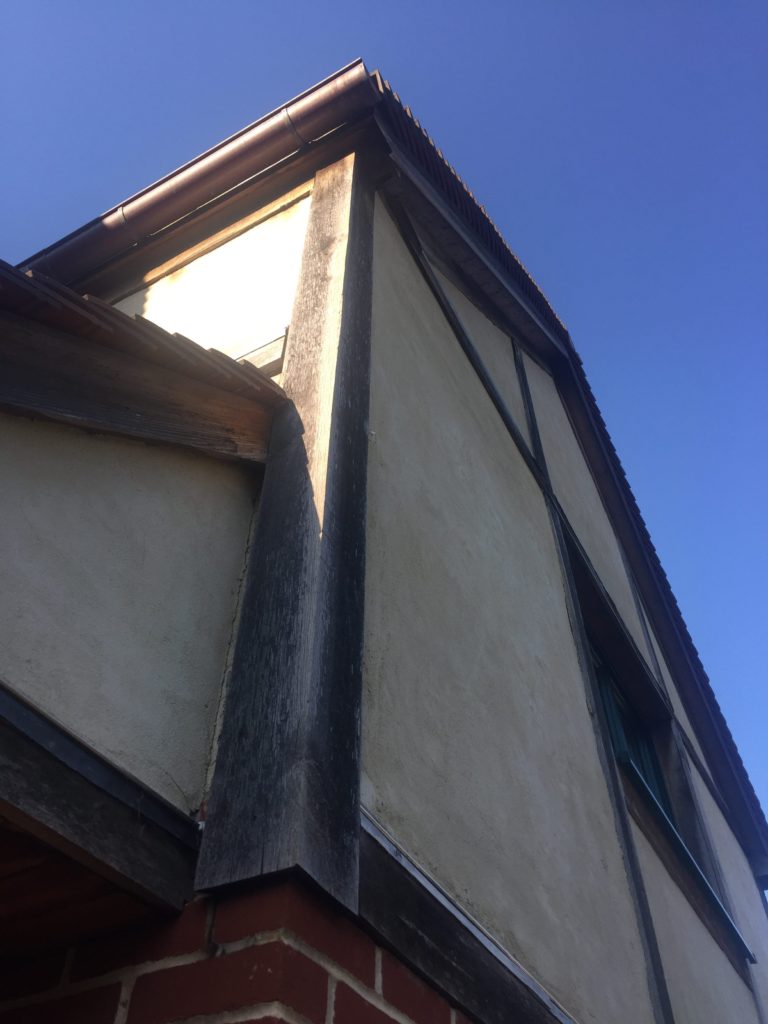
In this photo we can see the oak frame, the cedar
bargeboards and the softwood soffits. The cedar is well weathered but does not rot and I am very happy that it has stayed fairly dark, rather than going the more commonly seen silvery colour. The cloaked verge protects the bargeboards so well that they will never need replacing. These also have untreated softwood soffits but they are well recessed.
The corner posts, which appear to be 150x150mm, are in fact corner pieces made from 150×150 posts with 100×100 cut out from their backs. I was worried that they might split but thankfully they haven’t, and now won’t until the house is demolished – even then they may not. The bottoms of the posts were also given the fifteen degree undercut chamfers. I screwed the oak to the recycled aggregate blockwork and plugged the holes with homemade oak pellets, glued in so that the grain matched. These pellets are now extremely difficult to find.
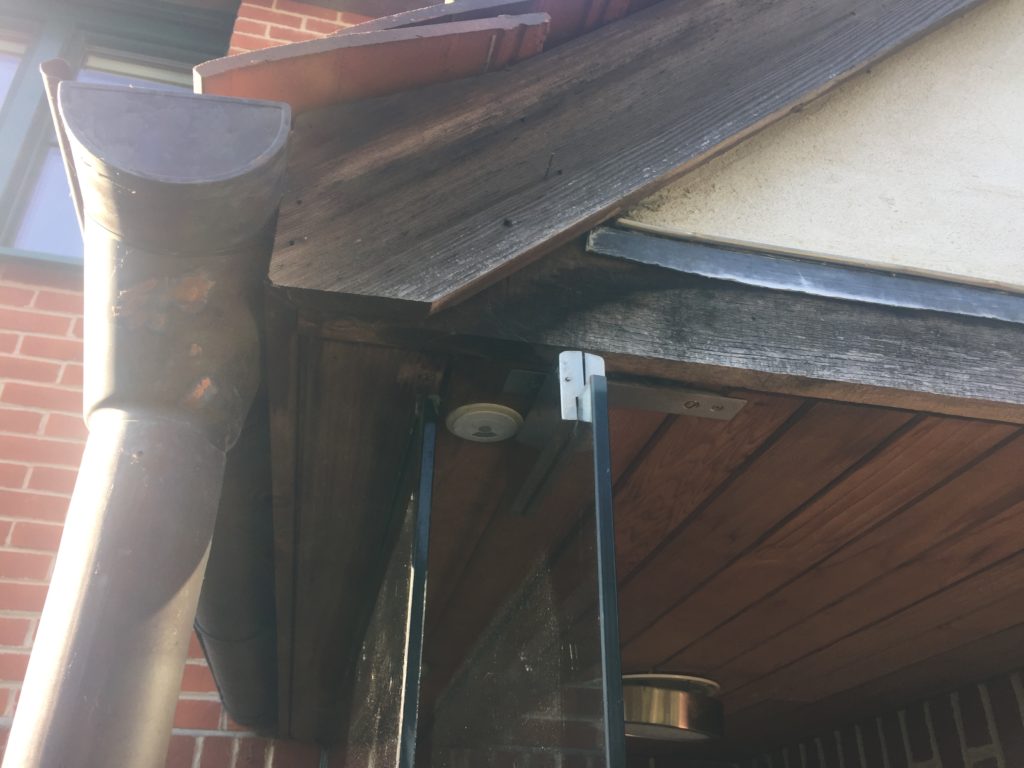
The porch
The porch continues the theme of cedar for the fascias and barge boards, but as the ceiling of the porch is entirely made of cedar, this simply extends to the back of the fascia.
There is some watermark staining Just visible to the front of the porch ceiling and to the bottom oak rail. These do not seem to be a problem and I am loving the condition of the bottom ends of all the barge boards, no fraying, no rot nor any decay.
None of the exposed wood has had any treatment or cleaning of any kind and does not look like it will ever need any. By the time you add in the cost of preparation, filling, priming, paint/staining and labour it works out cheaper to use cedar than other less durable wood. Further there are ongoing maintenance costs.
Tony March 2020

